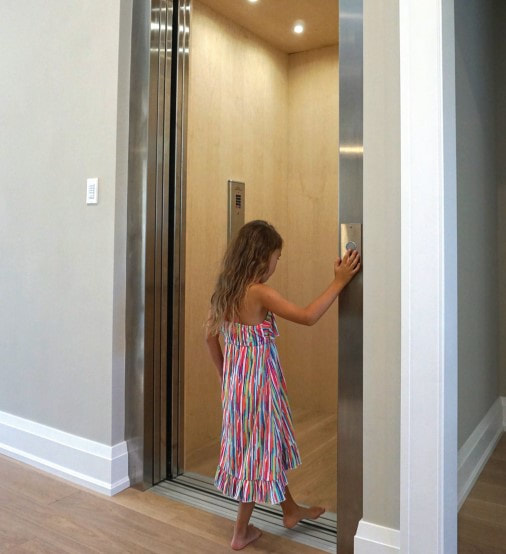MACHINE ROOM LESS
HYDRAULIC HOME ELEVATOR
Specifications
MECHANICAL EQUIPMENT
Guide Rails: T89B
Car Frame: 601 Cantilever
Drive: Mini FluitronicTM 3.5 HP
Motor/Pump: Submersible for quiet operation
Jack: 3.15” (80 mm) diameter
STANDARD SAFETY FEATURES
Emergency Power: Battery UPS
Emergency Lowering: Automatic lowering in the event of power outage
Emergency Lighting
Emergency Stop Switch
Automatic Door Interlocks: CSA/UL approved hoistway door interlocks
Line Rupture Valve (LRV): Flow control safety valve
Auto Relevel (Anti-Creep) Car will relevel to floor if not level with landing
Door Detector: Full length light curtain detects objects in front of the doors.
CONTROLS
Elevator Controller: CSA-approved PLC micro controller
Wiring: Plug and Play, Fully factory tested
ELEVATOR CONSTRUCTION REQUIREMENTS
Elevator Hoistway (Shaft) Requirements
Pit Depth: Minimum 8” (203 mm)
Overhead*: Minimum height 108” (2744 mm)
Power Requirements: 208v or 230v 1PH 30A
Construction Drawings: Drawings provided to General Contractor
*Overhead requirements may change based on a number of factors.
Please contact your sales representative for more information
Guide Rails: T89B
Car Frame: 601 Cantilever
Drive: Mini FluitronicTM 3.5 HP
Motor/Pump: Submersible for quiet operation
Jack: 3.15” (80 mm) diameter
STANDARD SAFETY FEATURES
Emergency Power: Battery UPS
Emergency Lowering: Automatic lowering in the event of power outage
Emergency Lighting
Emergency Stop Switch
Automatic Door Interlocks: CSA/UL approved hoistway door interlocks
Line Rupture Valve (LRV): Flow control safety valve
Auto Relevel (Anti-Creep) Car will relevel to floor if not level with landing
Door Detector: Full length light curtain detects objects in front of the doors.
CONTROLS
Elevator Controller: CSA-approved PLC micro controller
Wiring: Plug and Play, Fully factory tested
ELEVATOR CONSTRUCTION REQUIREMENTS
Elevator Hoistway (Shaft) Requirements
Pit Depth: Minimum 8” (203 mm)
Overhead*: Minimum height 108” (2744 mm)
Power Requirements: 208v or 230v 1PH 30A
Construction Drawings: Drawings provided to General Contractor
*Overhead requirements may change based on a number of factors.
Please contact your sales representative for more information
SERVING ALL OF ONTARIOWe’re happy to recommend a home elevator that is fully compliant with building codes and provincial requirements. Contact us to get started.
|






